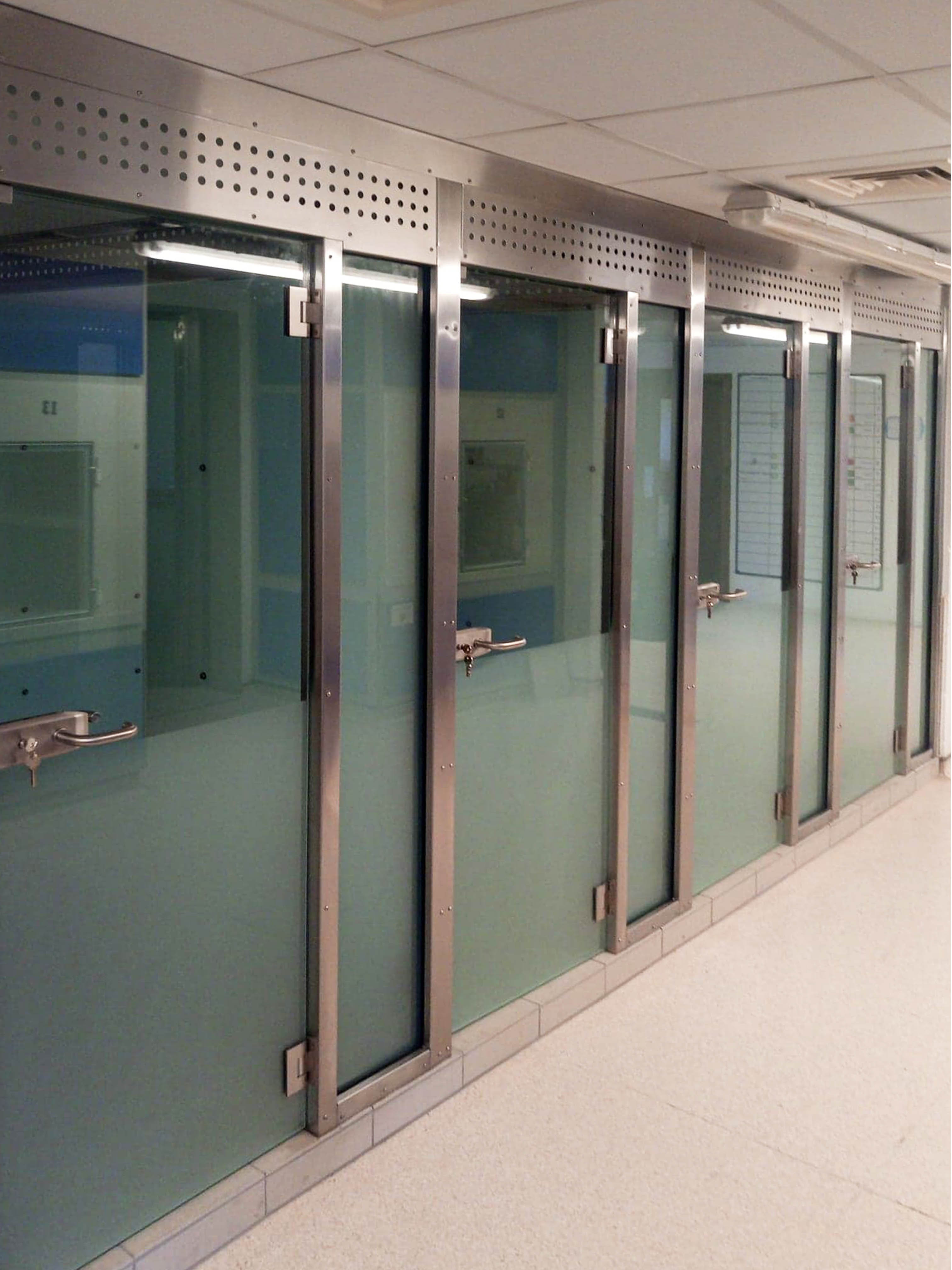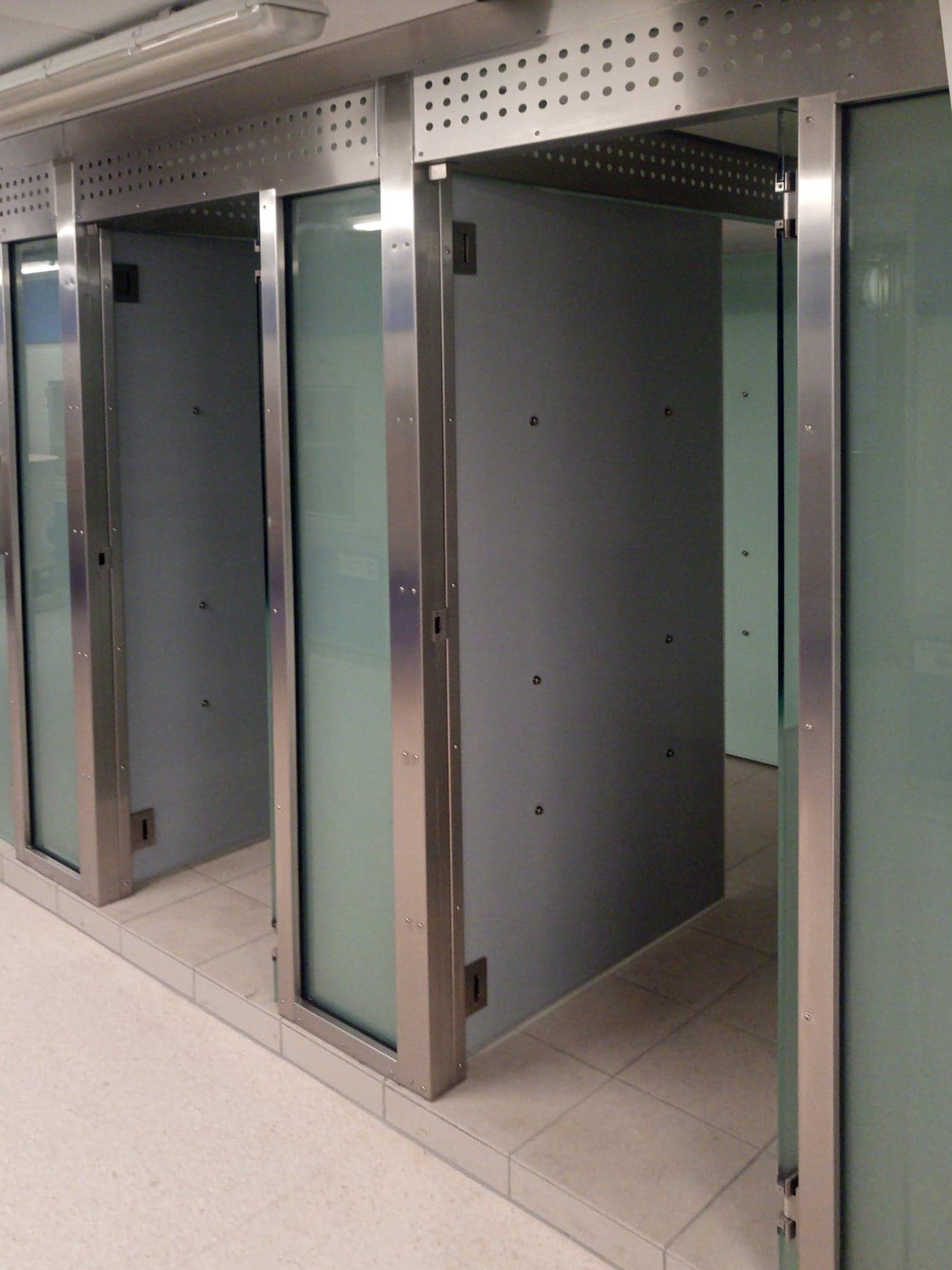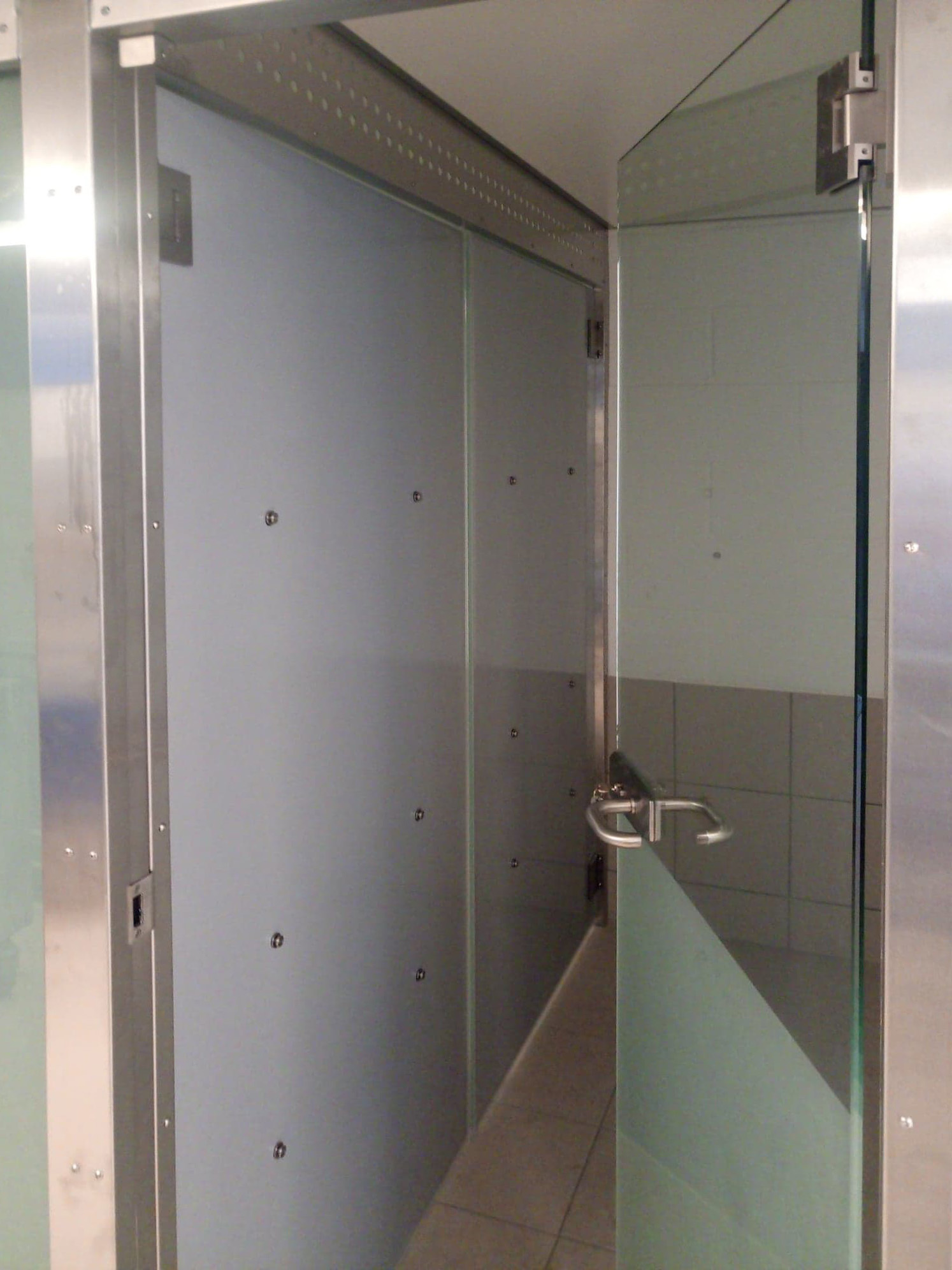Brands Hatch Cattery
Working closely with the centre manager, the cattery team and the Estates manager, a new design was put forward which offered incredible flexibility. The whole scheme needed to accommodate four individual pens or open up to become one very large pen.
Each pen had to offer great privacy to the occupants but at the same time allow staff to be able to view the cats. The removable shelf system used so successfully at Old Windsor was also to be incorporated including the much loved ‘cat wave’ design. As much glass as possible should be used to create a light and airy feel and all locks should match the exiting locks used throughout the cattery.
The original cattery play-pens had served well for the last eleven years but the design was now outdated and limiting. The existing pens were carefully removed by BDCH’s builder and the existing floor and walls made ready. Finally, new tiles were put into place and the entire area decorated.


The electrics were all inspected and new LED lighting put in place inside the pens with individual controls in the staff area. A Stellex surveyor then carried out an in depth survey of the area to ensure compatibility with the new system and once confirmed, the detailed design was finalised and everything went into production.
The design was a complex and challenging one with key components coming from all over the world. Particularly difficult was the opening side walls that allowed the system to be so flexible. Specialist hinges had to be obtained from a Canadian company as they were the only ones capable of bearing the weight of the metre-long side walls which doubled as doors.
Stellex designed and manufactured the whole system from scratch. Once produced, a trial assembly took place at the Stellex factory. When the Stellex specialist installation team were satisfied, delivery and installation were arranged with the cattery operations team to minimise disruption.
To start with, the entire pen system was carefully put into place and clamped together to ensure everything was going to fit. Thankfully it did, allowing the installation team to commence with careful drilling and fixing to the building. Particular attention was paid to the new tiles and not one breakage occurred during the installation.
Noise was kept to an absolute minimum so as to avoid upset to the cats elsewhere in the building. Speed of installation was also critical to minimise disruption and the installation team worked late into the night and over the weekend to reduce down time.
All of the stainless-steel frames were levelled and then fixed into place. All gaps were then sealed with trim strips shaped on site. The overhead ventilation panels were then bolted into place and the new plastic ceilings were fitted. Holes were cut on site in the ceilings and the new LED lighting quickly fitted.
Once all of this work was completed, the specialist glass fitting could take place.
The glass specification on this cattery was very specific. The front doors had to have a clear staff viewing panel at the top half. The lower half should be opaque but allow the transmission of light. A front side panel should match this but be fully opaque from top to bottom to allow feline privacy and shelter.
The dividing walls however had to be entirely opaque to avoid cat interaction between neighbours. Different materials were considered – plastic, stainless steel, etc but in the end a ceramic coated glass that would be in keeping with the rest of the design and be extremely easy to clean was chosen.
Details such as frameless doors, the specialist Stellex glazing bead detail that allows glass pieces to be easily replaced, ventilation panels, interchangeable shelving and dividing walls that open to allow system flexibility all combine to create the ultimate cattery area. Facilities such as this are vital in reducing stress and improving the welfare of animals awaiting their forever home. The Stellex team are justifiably proud of their contribution.


